五个院子-(嘉定)五个院子的别墅楼盘详情丨五个院子房价-户型图-交通-小区环境
扫描到手机,新闻随时看
扫一扫,用手机看文章
更加方便分享给朋友
上海嘉定 五个院子的别墅
售楼处电话:400-886-2334(预约热线)
如有问题欢迎来电咨询,专业一对一热情服务,让您用专业眼光去买房。
五个院子售楼处电话:400-886-2334【售楼热线】营销中心热线400-886-2334售楼处地址400-886-2334,楼盘项目全面介绍,本电话为开发商提供线上售楼电话,楼盘项目全面介绍(包含楼盘简介,房价,价格,楼盘地址,户型图,交通规划,备案价,项目配套,楼盘详情,售楼处电话,最新消息,最新详情,周边配套,最新进展等详情咨询)
免责声明:将文章内容综合来源于网络、只作分享,版权归原作者所有!!如有侵权,请联系我们,我们第一时间处理!
2023年下半年,大家明显能感受到上海楼市在逐渐降温。
商品房开始由追逐价值回归居住属性本身。
曾经迷恋热盘的购房者们,开始思考更为舒适、宜居的生活方式。
如今,购房者更倾向于考虑产品力、社区环境、居住舒适度、生活品质等因素,大都市圈周边的“微度假”、“5+2”旅居生活方式,正成为一种新刚需。
那么,能承载这一切的当然是与自然“零距离”,有天有地,有庭前花园,有星空露台的别墅!
五个院子的别墅实景图
环顾当下上海别墅市场,真正能实现这种梦幻改善生活的产品并不多。
首先,上海超低密别墅已是孤品。
上世纪90年代至今,“限墅之路”可谓是层层升级,1.0以下容积率用地已不再批复。
据统计,2023年四个批次土拍,仅有5幅宅地容积率在1.2,容积率低于1.0的宅地已许久未出现。
所以,上海楼市中的独栋、合院别墅早已“卖一套少一套”,是“孤品”的存在。
数据来源上海土地市场
其次,上海联排、独栋别墅,上车门槛奇高。
上海低密地块的臻稀程度,直接导致独栋、联排别墅的上车门槛居高不下。
诺大的外环外,2023年联排别墅的套均总价在约990万/套,独栋别墅套均总价更是高达2337万/套。
这让有天有地、有大花园的别墅,变得无比珍贵。
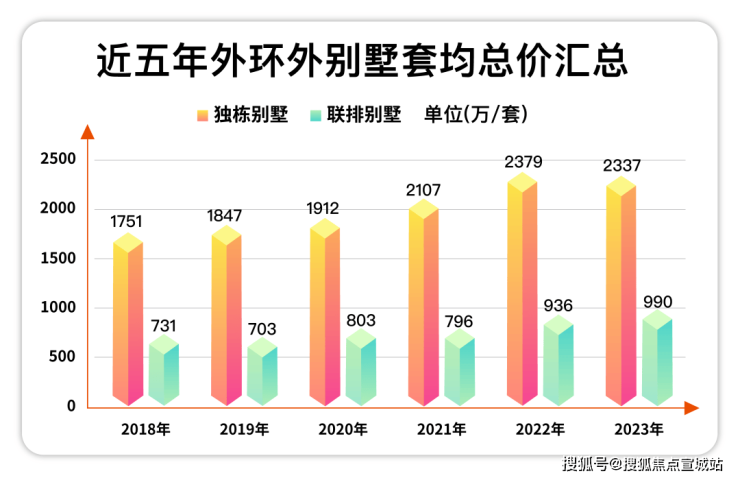
数据来源于网上房地产
最后,纯粹的超低密别墅,含金量十足。
别墅讲究入则藏的静谧,讲究与自然环境的共融。当下的别墅社区大多夹杂高层,产品以叠加、联排为主。
上海超低密别墅项目并不算多,2015年以来,容积率低于0.5的别墅仅有5个项目出售,总价皆在千万级起步,部分甚至达到五千万级。
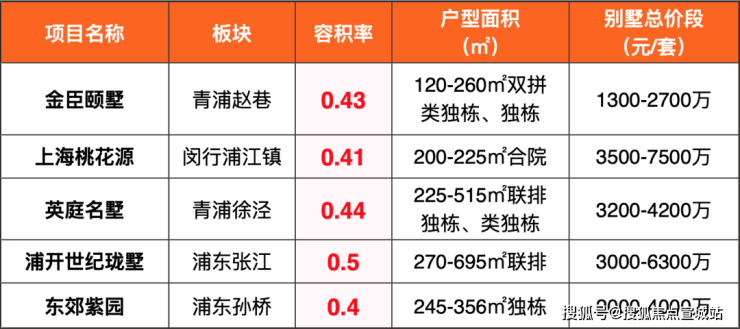
数据来源于网上房地产
所以,纯粹的超低密别墅可遇不可求,总价适中的更是“凤毛麟角”,一旦遇到,千万要把握住机会!
现在十批次就有一个项目:五个院子的别墅,容积率低至0.41,清一色有天有地有院落的新中式合院。
关键是,主力总价500万级就能圆你的合院别墅梦!
五个院子的别墅效果图
近乎绝版的0.41容积率
国企背书+藏品级纯墅区
五个院子的别墅
热销中
“限量版”新中式合院
主力总价500万级。

0.41,近乎绝版的容积率,
藏品级的新中式合院别墅!
这几年,小胖君看过不少低密项目,但像五个院子的别墅这样,全程都让人想惊叹的超低密别墅项目真得很少。
首先,0.41的容积率,什么概念?
所有建筑面积之和都不到土地面积的一半,在限墅令下,真的只能用“奢侈品”来形容了。
重点是,别说小高层,就连一丝叠墅的影子都找不到,主力户型皆是地上两层+地下一层,是纯粹的新中式合院社区,平均每栋半亩地。
这样的社区,不仅天际线干净、低伏,整体品质和客户群体都是高端的,趋同的。
五个院子的别墅效果图
其次,0.41的低容积率,也把更多空间留给了绿化。
整个小区三面环水,西侧、北侧、南侧皆是天然河道,北侧紧邻协和高尔夫球场,约1400亩天然氧吧,实现了纯生态还原。
项目绿地率达到50%,在景观设计上,融汇“海派”艺术神韵,取意传统园林骨法,通过各种创新写意的手法打造上海罕有的院子生活。
五个院子的别墅实景图
园区整体在布局上,采用了街巷式的组团设计,再现“五街八巷九坊”古典风貌。
造景上,则内承中国历史名园营造法式与海派艺术神韵,成就“两轴九园”,绘就一派清雅国风。
五个院子的别墅效果图
归家途中,在小区景观道上散步,极具特色的新中式院落,让心境慢下来。
街巷式的古典园景,更是具有休闲、观光、游憩等功能的邻里空间。
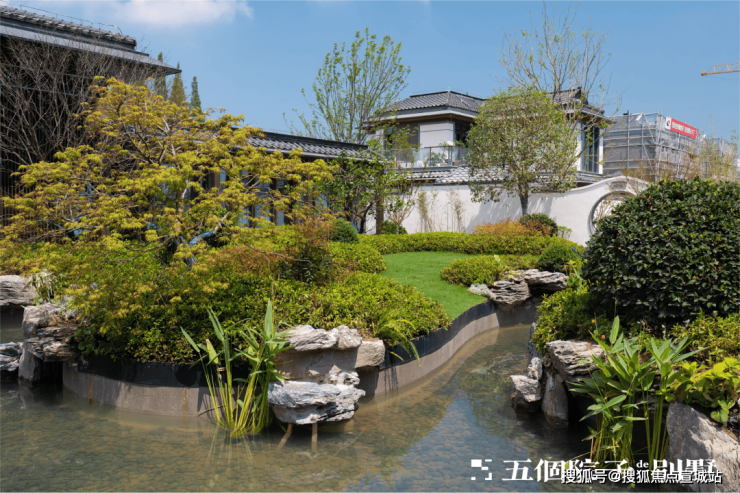
五个院子的别墅实景图
IMAX级三面采光,超大附加面积,
地上3.6米层高+270°转角露台+超大花园!
0.41容积率,是土地属性赋予产品的非凡高度。
五个院子的别墅以独栋的尺度打造合院产品,颠覆上海墅居生活的想象。
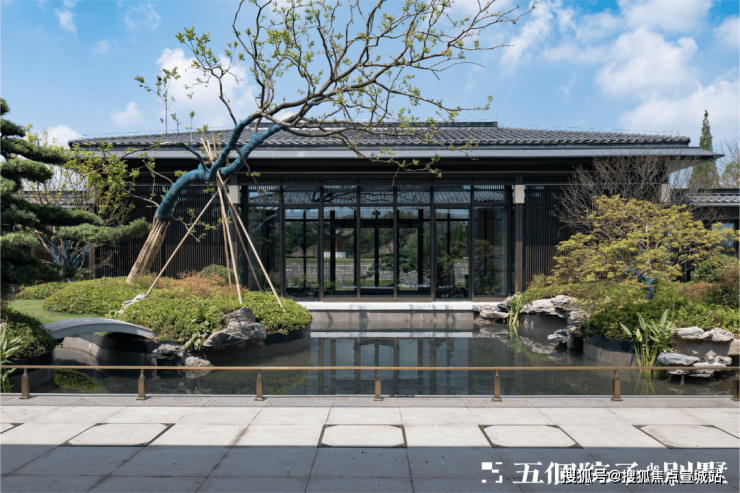
五个院子的别墅
售楼处电话:400-886-2334
案场限流 看房需提前来电预约登记
五个院子的别墅实景图
与传统联排不同的是,项目每户都用围墙围合,非常重视私密性。
入户则采用“三进式”方式,一进门、二进厅、三进院,独门独院,归家有序,仪式感满满,满足主人尊崇感。
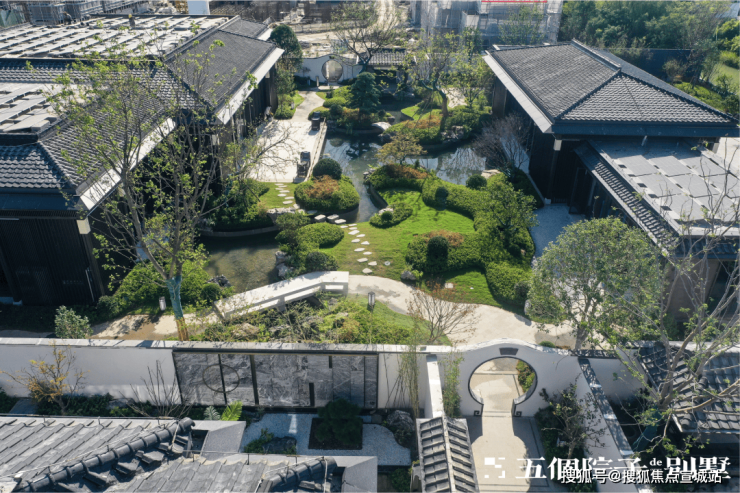
五个院子的别墅实景图
户型上,项目首开87套新中式合院别墅。
产品为建面约98㎡、124㎡、126㎡(南/北入户)、126㎡(连接户)、155㎡、172㎡合院。
这里展示3个主力户型图:
小胖君以建面约124㎡合院为例,为大家详细介绍。
入口右侧是迎宾的组合造景,选用泰山石组景以及黑松、砾石等中式元素,和小区整体江南水乡风格相得益彰。
步入院门,首入眼帘的是一个灵动的水系景观组团,通过汀步穿过休息区,南向是一个超大面积的休闲草坪,将会是家庭成员休憩活动的极好的场所。
左右滑动查看全部别墅实景图
进入玄关,超大空间入户玄关,可以在保证了业主私密性的同时定制一排柜子,更好增加室内的储物。
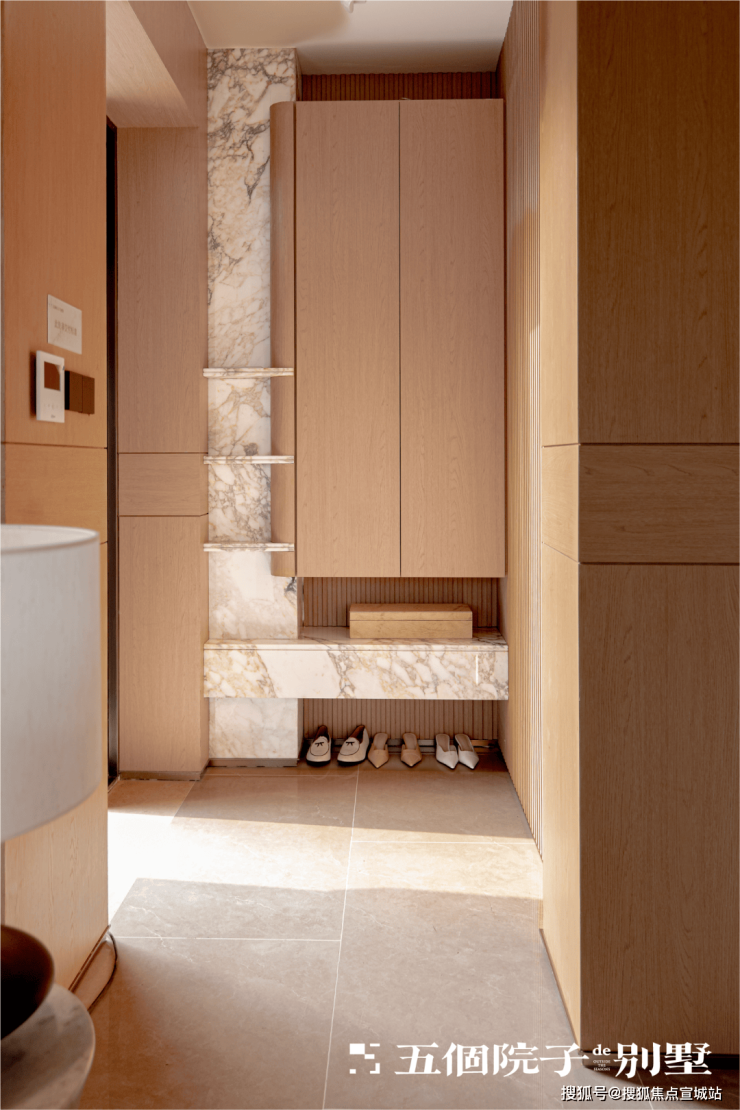
样板间实景图
一层超大面宽横厅设计,整个东西开间约9.2米,进深约4.5米,采光更加充足。
同时,餐客厅一体化,组成大面积家庭公共空间,“零过道”设计避免了面积浪费,实用面积大。
地上一、二层拥有约3.6米的尊享层高,大大提高了业主的居住舒适度,即使安装上吊顶、中央空调和地暖,也不会感觉到压抑。
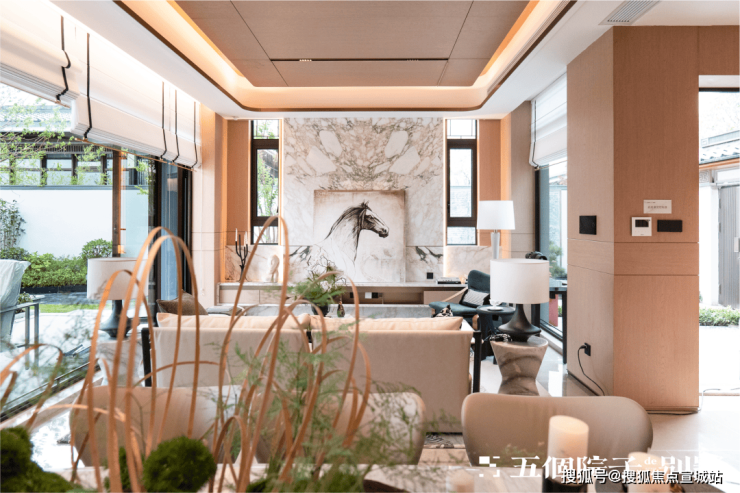
样板间实景图
超大窗墙比,保障通风采光的同时也增加了外观的美观度,打开窗帘后整个院落景观就能引景入户。
加上三面采光的效果,室内特别敞亮通透,换个角度欣赏下,透过IMAX级宽幕采光面,户外美景尽收眼底。
样板间实景图
厨房U型操作台面,操作便捷,并预留了双开门冰箱位置。
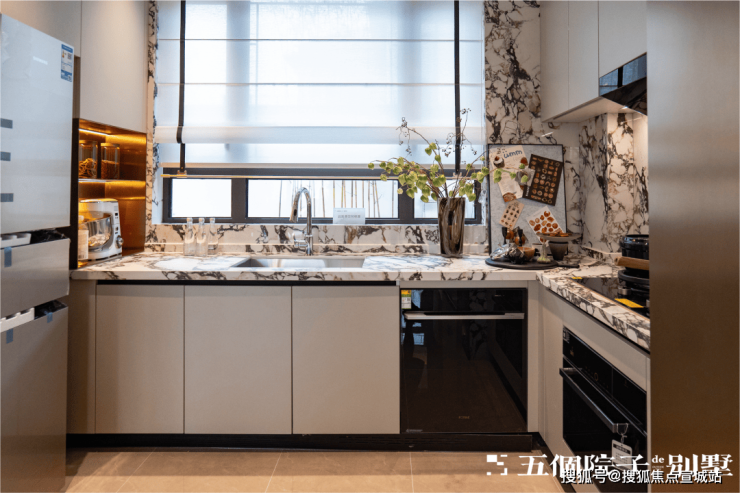
样板间实景图
一楼设置南向卧室,更贴合老人生活,也免去了上下楼的麻烦。
打开门可以直接到庭院里,老人的户外互动不需要经过客餐厅,相对独立。
样板间实景图
二层是休憩区,南侧主卧套房设计,拥有独立衣帽间及主卫,私密性非常好。
主卧连接270°观景露台,仰望星空,与家人一起凭栏远眺。
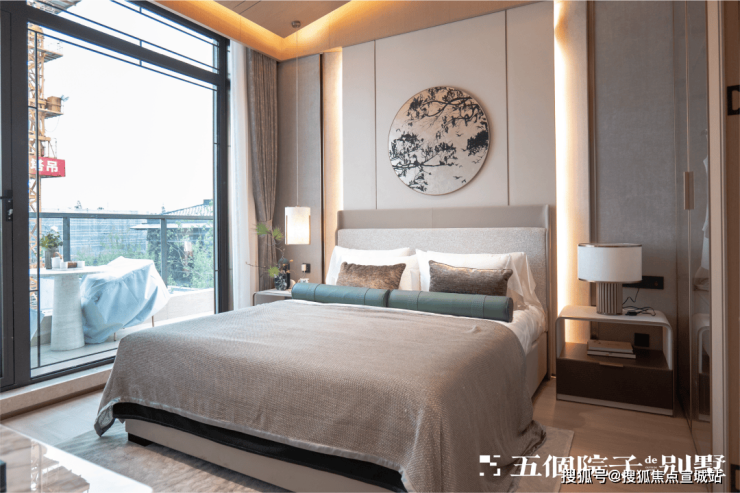
样板间实景图
朝南次卧,北侧配备生活阳台,动可室外共乐,静可互不干扰。
超大面积的双露台设计,皆是附加空间,性价比超高!
样板间实景图
地下空间层高足足有约3-5.4米,越深代表拓展面积越大,你也就买得更划算。
地下室没有死角空间,抬头则有天井自然通风采光,且可开启通风,一举破解了地下室阴暗潮湿,形同鸡肋的大难题。
五个院子的别墅
售楼处电话:400-886-2334
案场限流 看房需提前来电预约登记
样板间实景图
整个地下空间约75㎡,超大空间可以根据个人的喜好去设置功能区。
你想要的台球房、影音室、健身房、酒窖、琴房等,一切随心安排,未来将是全龄化家庭式健身房和音乐茶吧。
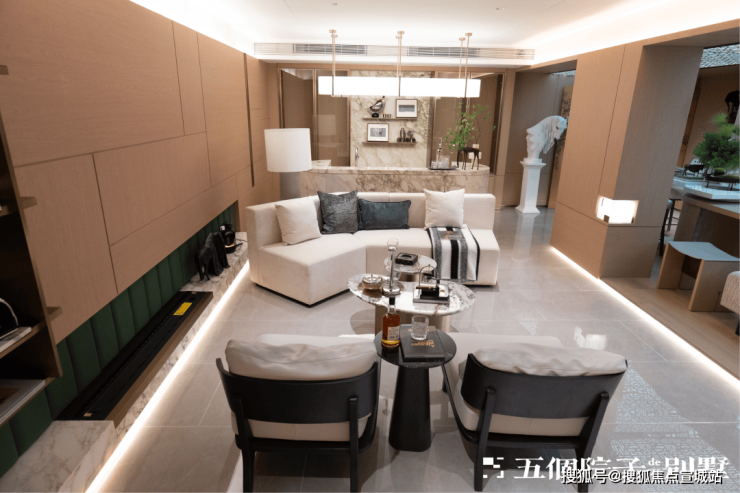
样板间实景图
另外,项目使用绿城物业,这无疑为未来居住品质上了一把安全锁!
绿城物业以优质的服务赢得了业界的一致好评,连续13年荣获“中国百家最满意物业服务企业”的称号,为业主带来精细、用心的品质生活体验!
五个院子的别墅实景图

嘉定北生态涵养区,微度假配套齐聚,
一种全新的都市墅区生活重磅来袭!
高端改善人居,城市资源的叠加也是相当重要的。
首先,重中之重当属自然资源。
五个院子的别墅位处“嘉北生态涵养区”,这里是以“自然原生态体验”为目标打造的北上海生态名片,是政府着力打造的生态品牌。
区域示意图
周边所种植的树木多达110余种、约10万余株,多条河流环绕,果岭一路之隔,出门即是稻田,让身心浸润在丰沛的阳光与饱含负氧离子的空气之中......
北侧的协和高尔夫球场,栽植了大量百年以上树龄的枫树及50年以上树龄的金桂,另配以不计其数的香樟、广玉兰、垂柳等树种与湖泊完美结合,形成了”绿岛效应“。
五个院子的别墅实景图
其次,项目更专注精神属性的塑造。
五个院子的别墅针对都市人身心改善所需,定制“耕、食、趣、养、学”五大主题住区配套,全季、全时、全龄都可尽享丰盈田园之乐。
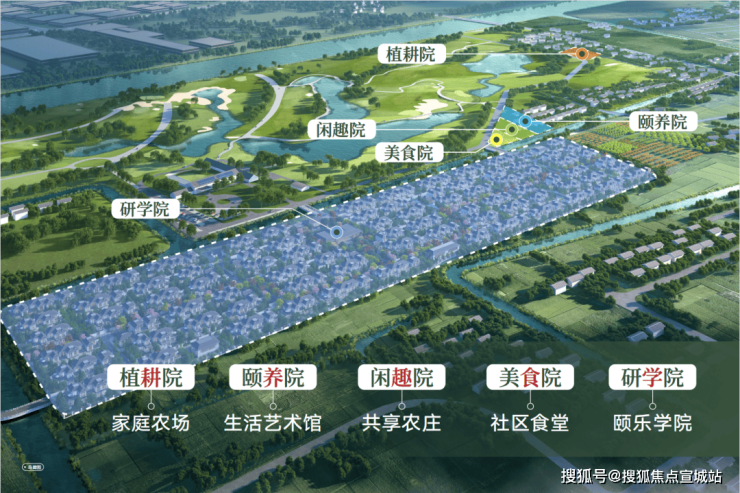
五大主题配套示意图
耕——采摘种植园、家庭农场、鲜花浦园......晴耕雨读,亲手收获大地的馈赠;
食——绿色美食汇(微醺酿酒厂、烘焙坊)、花园咖啡屋......有颜有料的田园餐店;
趣——有机市集、烧烤坪、星空影院、亲子娱乐场......无限好玩,等你慢慢“趣”发现;
养——中医SPA馆、户外运动营、艺术馆、手工工艺坊......放松身体,让身心与自然与艺术交融;
学——社群爱好组织、全年活动、Party......农旅研学等丰富社群活动,让热爱生活的人走到一起。
社群活动实景图
最后,微度假配套尽汇周边。
项目周边就有全进马场、浏岛生态科普馆、浏河少儿营地、愚农庄园以及建设中的农居花巷等一系列微度假、轻户外配套。
出行方面,有嘉行公路、城北路、沪崇高速、沪太公路,霜竹路、宝钱公路、胜竹路、绕城高速“四纵四横”路网,前往市区非常方便。
社群活动实景图
五个院子的别墅与都市喧嚣保有一定距离,又不失生活的便捷,真正做到了离尘不离城!
这里正是更适宜上海城市生活的“诗与远方”,是第二改善居所的上乘之选。
近乎绝版的0.41容积率
国企背书+纯别墅社区
五个院子的别墅
热销中
“限量版”藏品级新中式合院
主力总价500万级
上海嘉定 五个院子的别墅
售楼处电话:400-886-2334(预约热线)
如有问题欢迎来电咨询,专业一对一热情服务,让您用专业眼光去买房。
五个院子售楼处电话:400-886-2334【售楼热线】营销中心热线400-886-2334售楼处地址400-886-2334,楼盘项目全面介绍,本电话为开发商提供线上售楼电话,楼盘项目全面介绍(包含楼盘简介,房价,价格,楼盘地址,户型图,交通规划,备案价,项目配套,楼盘详情,售楼处电话,最新消息,最新详情,周边配套,最新进展等详情咨询)
免责声明:将文章内容综合来源于网络、只作分享,版权归原作者所有!!如有侵权,请联系我们,我们第一时间处理!
Villas in Five Courtyards of Jiading, Shanghai
Sales office phone number: 400-886-2334 (appointment hotline)
If you have any questions, please feel free to call us for consultation. Our professional one-on-one and enthusiastic service allows you to buy a house with a professional perspective.
Five Courtyard Sales Office Hotlines: 400-886-2334 [Sales Hotline] Marketing Center Hotline: 400-886-2334 Sales Office Address: 400-886-2334, Comprehensive Introduction to Real Estate Projects. This phone number provides developers with online sales phone numbers, comprehensive introduction to real estate projects (including real estate introduction, house prices, prices, real estate addresses, layout plans, transportation planning, filing prices, project supporting facilities, real estate details, sales office phone numbers, latest news, latest details, surrounding facilities, latest developments, etc.)
Disclaimer: The article content is sourced from the internet and is only for sharing. The copyright belongs to the original author!! If there is any infringement, please contact us and we will handle it as soon as possible!
In the second half of 2023, it is evident that the Shanghai real estate market is gradually cooling down.
Commercial housing has begun to return to the residential property itself from pursuing value.
Homebuyers who were once infatuated with hot topics are starting to think about a more comfortable and livable lifestyle.
Nowadays, homebuyers are more inclined to consider factors such as product strength, community environment, living comfort, and quality of life. The "micro vacation" and "5+2" travel lifestyle around metropolitan areas are becoming a new necessity.
So, what can carry all of this is of course a villa with zero distance from nature, with sky and earth, a courtyard garden, and a starry terrace!
Click to add image description (up to 60 words)
edit
Realistic view of villas with five courtyards
Looking around the current Shanghai villa market, there are not many products that can truly achieve this kind of dreamy improvement in life.
Firstly, Shanghai's ultra-low density villas are already a rarity.
Since the 1990s, the "restricted villa road" has been upgraded layer by layer, and land with a plot ratio below 1.0 is no longer approved.
According to statistics, out of the four batches of land auctions in 2023, only five homesteads had a plot ratio of 1.2, and there have been no homesteads with a plot ratio below 1.0 for a long time.
So, in the Shanghai real estate market, single family and courtyard villas have long been "sold one less than one", and are the existence of "loneliness".
Click to add image description (up to 60 words)
edit
Data source: Shanghai Land Market
Secondly, Shanghai's row houses and detached villas have extremely high entry barriers.
The rarity of low-density plots in Shanghai directly leads to high entry barriers for single and row villas.
Outside the outer ring of Nuoda, the average total price of row villas in 2023 is about 9.9 million yuan per unit, and the average total price of single family villas is as high as 23.37 million yuan per unit.
This makes a villa with a sky, land, and a big garden incredibly precious.
Click to add image description (up to 60 words)
edit
Data sourced from online real estate
Finally, the pure ultra-low density villa is full of gold.
Villas emphasize the tranquility of being hidden and the harmony with the natural environment. The current villa communities are mostly mixed with high-rise buildings, and the products are mainly stacked and row by row.
There are not many ultra-low density villa projects in Shanghai. Since 2015, only 5 villas with a plot ratio below 0.5 have been sold, with a total price starting at 10 million yuan, and some even reaching 50 million yuan.
Click to add image description (up to 60 words)
edit
Data sourced from online real estate
So, pure ultra-low density villas are hard to come by, and those with a moderate total price are even rarer. Once you encounter them, you must seize the opportunity!
There is now one project in ten batches: a villa with five courtyards, with a plot ratio as low as 0.41, and a new Chinese style courtyard with a clear sky, land, and courtyards.
The key is that with a total price of 5 million yuan, you can fulfill your dream of a courtyard villa!
Click to add image description (up to 60 words)
edit
Five Courtyard Villa Renderings
Almost out of print 0.41 plot ratio
State owned enterprise endorsement+collectible level pure villa area
A villa with five courtyards
Hot selling
"Limited edition" new Chinese style courtyard house
The total price of the main force is 5 million yuan.
Click to add image description (up to 60 words)
edit
0.41, almost out of print plot ratio,
A new Chinese style courtyard villa of Tibetan grade!
In recent years, Xiaopangjun has seen many low-density projects, but there are really very few ultra-low density villa projects like a villa with five courtyards that make people want to be amazed throughout the entire process.
Firstly, what is the concept of a plot ratio of 0.41?
The sum of all building areas is less than half of the land area, and under the villa restriction order, it can only be described as "luxury goods".
The key point is that, not to mention the small high-rise buildings, there is not even a trace of stacked villas. The main unit types are two above ground floors and one underground floor, which is a pure new Chinese style courtyard community, with an average of half an acre of land per building.
Such a community not only has a clean and low skyline, but overall quality and customer base are high-end and convergent.
Click to add image description (up to 60 words)
edit
Five Courtyard Villa Renderings
Secondly, the low plot ratio of 0.41 also leaves more space for greenery.
The entire community is surrounded by water on three sides, with natural waterways on the west, north, and south sides. The north side is adjacent to the Concord Golf Course, and there is approximately 1400 acres of natural oxygen bar, achieving pure ecological restoration.
The green space rate of the project has reached 50%. In landscape design, it integrates the artistic charm of "Shanghai style" and takes inspiration from traditional garden techniques. Through various innovative and freehand techniques, it creates a rare courtyard life in Shanghai.
Click to add image description (up to 60 words)
edit
Realistic view of villas with five courtyards
The overall layout of the park adopts a street and alley style cluster design, reproducing the classical style of "five streets, eight alleys, and nine neighborhoods".
In terms of landscape design, it inherits the charm of French and Shanghai style art from Chinese historical gardens, achieving a "two axis nine gardens" and painting a refined national style.
Click to add image description (up to 60 words)
edit
Five Courtyard Villa Renderings
On the way home, taking a walk on the landscape road of the community, the unique new Chinese style courtyard slows down the mood.
The classical landscape of streets and alleys is also a neighborhood space with functions such as leisure, sightseeing, and recreation.
Click to add image description (up to 60 words)
edit
Realistic view of villas with five courtyards
Click to add image description (up to 60 words)
edit
IMAX level three sided lighting, with a large additional area,
3.6 meters above ground floor height+270 ° corner terrace+oversized garden!
0.41 plot ratio is an extraordinary height bestowed upon products by land attributes.
The villa with five courtyards is designed as a standalone unit, subverting the imagination of Shanghai's villa lifestyle.
Click to add image description (up to 60 words)
edit
A villa with five courtyards
Sales office phone number: 400-886-2334
Limited current viewing at the crime scene requires advance phone reservation and registration
Realistic view of villas with five courtyards
Unlike traditional row systems, each household in the project is enclosed by a fence, which places great emphasis on privacy.
When entering the house, the "three entry" method is adopted, with one entrance, two halls, and three courtyards, a single door and courtyard, orderly return home, and a full sense of ceremony, satisfying the owner's sense of respect.
Click to add image description (up to 60 words)
edit
Realistic view of villas with five courtyards
In terms of layout, the project has opened 87 new Chinese style courtyard villas for the first time.
The products cover a building area of approximately 98 square meters, 124 square meters, 126 square meters (for south/north entry), 126 square meters (for connecting households), 155 square meters, and 172 square meters.
Here are three main layout diagrams:
Click to add image description (up to 60 words)
edit
Click to add image description (up to 60 words)
edit
Click to add image description (up to 60 words)
edit
Taking the example of a courtyard with a building area of approximately 124 square meters, Xiaopangjun will provide a detailed introduction for everyone.
On the right side of the entrance is a combination of scenery for welcoming guests. The Mount Taishan stone scenery, black pine, gravel and other Chinese elements are selected to complement the overall style of Jiangnan water town in the community.
Stepping into the courtyard gate, the first thing that catches your eye is a dynamic water landscape cluster. Walking through the rest area with steps, facing south is a large leisure lawn, which will be an excellent place for family members to rest and engage in activities.
Click to add image description (up to 60 words)
edit
Click to add image description (up to 60 words)
edit
Swipe left and right to view all the real-life photos of the villa
Entering the foyer, with a spacious entrance, you can customize a row of cabinets while ensuring the privacy of the owner, which can better increase indoor storage.
Click to add image description (up to 60 words)
edit
Realistic view of model room
The first floor is designed with a super wide horizontal hall, with a total east-west width of about 9.2 meters and a depth of about 4.5 meters, providing more sufficient lighting.
At the same time, the dining and living room are integrated to form a large area of family public space, and the "zero aisle" design avoids waste of space, resulting in a large practical area.
The first and second floors above ground have a luxurious height of about 3.6 meters, greatly improving the living comfort of the owners. Even if suspended ceilings, central air conditioning, and underfloor heating are installed, they will not feel oppressive.
Click to add image description (up to 60 words)
edit
Realistic view of model room
The large window to wall ratio ensures ventilation and lighting, while also increasing the aesthetic appeal of the appearance. After opening the curtains, the entire courtyard landscape can be introduced into the house.
With the addition of three side lighting effects, the indoor area is particularly bright and transparent. Looking at it from a different angle, through the IMAX level wide screen lighting surface, the outdoor scenery is fully visible.
Click to add image description (up to 60 words)
edit
Realistic view of model room
The U-shaped operating table in the kitchen is easy to operate and has reserved a double door refrigerator position.
Click to add image description (up to 60 words)
edit
Realistic view of model room
The first floor is equipped with a south facing bedroom, which is more in line with the life of the elderly and eliminates the trouble of going up and down stairs.
Opening the door allows you to directly enter the courtyard, and the outdoor interaction of the elderly does not require passing through the dining room, making it relatively independent.
Click to add image description (up to 60 words)
edit
Realistic view of model room
The second floor is a recreational area, with a master bedroom suite design on the south side, featuring a separate dressing room and master bathroom, providing excellent privacy.
The master bedroom is connected to a 270 ° observation terrace, with a view of the starry sky and a railing for a distant view with family.
Click to add image description (up to 60 words)
edit
Realistic view of model room
Facing south, the second bedroom is equipped with a living balcony on the north side, where you can enjoy outdoor activities and quiet without interfering with each other.
The double terrace design with a super large area is all for additional space, with a high cost performance ratio!
Click to add image description (up to 60 words)
edit
Realistic view of model room
The height of the underground space is about 3-5.4 meters, and the deeper it is, the larger the expansion area, making it more cost-effective for you to buy.
There is no dead space in the basement, and when you look up, there is a natural ventilation and lighting in the courtyard, and ventilation can be turned on, which solves the big problem of the basement being dark, damp, and like a chicken rib.
Click to add image description (up to 60 words)
edit
A villa with five courtyards
Sales office phone number: 400-886-2334
Limited current viewing at the crime scene requires advance phone reservation and registration
Realistic view of model room
The entire underground space is about 75 square meters, and the super large space can be set with functional areas according to personal preferences.
The billiards room, audio-visual room, gym, wine cellar, piano room, etc. you want, everything is arranged according to your heart. In the future, it will be a full age family style gym and music tea bar.
Click to add image description (up to 60 words)
edit
Realistic view of model room
In addition, the project uses Greentown Property, which undoubtedly puts a safety lock on the quality of future living!
Greentown Property has won unanimous praise from the industry for its high-quality services, and has been awarded the title of "Top 100 Most Satisfied Property Service Enterprises in China" for 13 consecutive years, bringing meticulous and thoughtful quality life experiences to homeowners!
Click to add image description (up to 60 words)
edit
Realistic view of villas with five courtyards
Click to add image description (up to 60 words)
edit
Jiading North Ecological Conservation Area, where micro vacation facilities gather,
A brand new urban villa lifestyle is coming!
The high-end improvement of living conditions and the accumulation of urban resources are also quite important.
Firstly, the top priority should be on natural resources.
The villas with five courtyards are located in the "Jiabei Ecological Conservation Area", which is a North Shanghai ecological business card created with the goal of "natural and original ecological experience". It is an ecological brand that the government is striving to create.
Click to add image description (up to 60 words)
edit
Regional schematic diagram
There are over 110 types of trees planted in the surrounding area, about 100000 plants, surrounded by multiple rivers. The green is separated by the green all the way, and the rice fields are right outside, allowing the body and mind to immerse themselves in the abundant sunshine and negative oxygen ion rich air
On the north side of the Union Golf Course, a large number of maple trees over a hundred years old and golden osmanthus trees over 50 years old are planted, along with countless tree species such as camphor, magnolia, and weeping willow, perfectly combining with the lake, forming the "Green Island Effect".
Click to add image description (up to 60 words)
edit
Realistic view of villas with five courtyards
Secondly, the project focuses more on shaping spiritual attributes.
The five courtyard villas are tailored to meet the needs of urban residents for physical and mental improvement, and are equipped with five themed residential areas: "cultivation, food, fun, care, and learning". All seasons, all hours, and all ages can enjoy the joy of abundant countryside.
Click to add image description (up to 60 words)
edit
Five major theme supporting diagrams
Farming - picking plantations, family farms, flower gardens Rain and shine, harvest the gifts of the earth with one's own hands;
Food - Green Food Gathering (Slightly Drunk Brewery, Bakery), Garden Cafe A countryside restaurant with both looks and ingredients;
Fun - organic markets, barbecue courts, starry sky cinemas, parent-child entertainment venues Unlimited fun, waiting for you to slowly discover the fun;
Nourishing - Traditional Chinese Medicine SPA Hall, Outdoor Sports Camp, Art Museum, Handicraft Workshop Relax the body, allowing the body and mind to blend with nature and art;
Learning - community hobby organization, year-round activities, parties Enriching community activities such as agricultural tourism research and learning, bringing together people who love life.
Click to add image description (up to 60 words)
edit
Click to add image description (up to 60 words)
edit
Realistic picture of community activities
Finally, the micro vacation facilities will be fully integrated into the surrounding areas.
There are a series of micro vacation and light outdoor facilities around the project, including Quanjin Racecourse, Liudao Ecological Science Popularization Hall, Liuhe Children's Camp, Yunong Manor, and the under construction rural residential flower alley.
In terms of transportation, there are Jiaxing Road, Chengbei Road, Huchong Expressway, Hutai Highway, Shuangzhu Road, Baoqian Road, Shengzhu Road, and the "Four Verticals and Four Horizontals" road network of the Ring Expressway, making it very convenient to travel to the city center.
Click to add image description (up to 60 words)
edit
Realistic picture of community activities
The villa with five courtyards maintains a certain distance from the hustle and bustle of the city, while also maintaining the convenience of life, truly achieving the goal of staying away from the city!
This is precisely the "poetry and distance" that is more suitable for Shanghai's urban life, and is the second best choice for improving living conditions.
Almost out of print 0.41 plot ratio
State owned enterprise endorsement+pure villa community
A villa with five courtyards
Hot selling
"Limited edition" collectible level new Chinese style courtyard house
Main force with a total price of 5 million yuan
Villas in Five Courtyards of Jiading, Shanghai
Sales office phone number: 400-886-2334 (appointment hotline)
声明:本文由入驻焦点开放平台的作者撰写,除焦点官方账号外,观点仅代表作者本人,不代表焦点立场。









